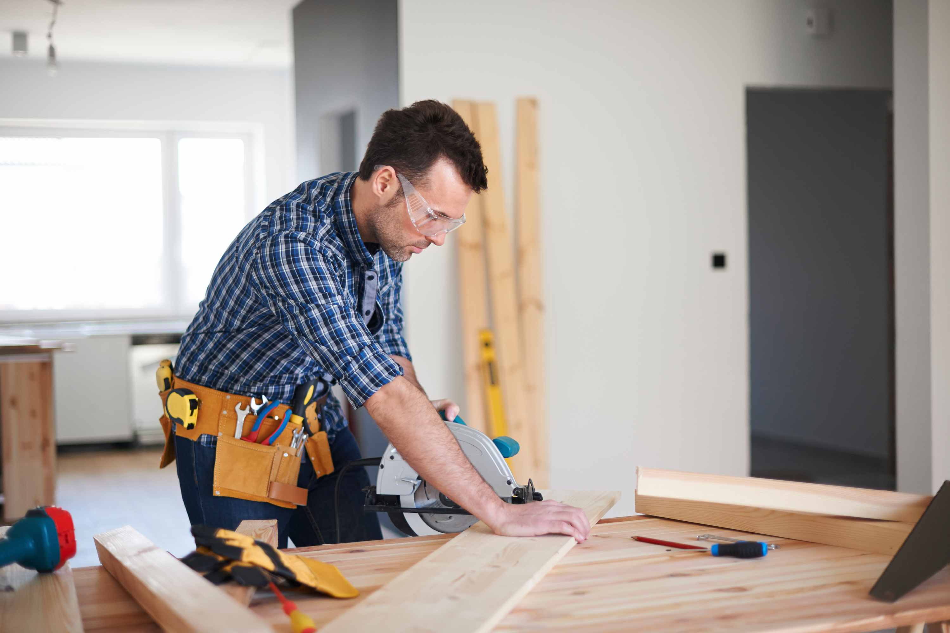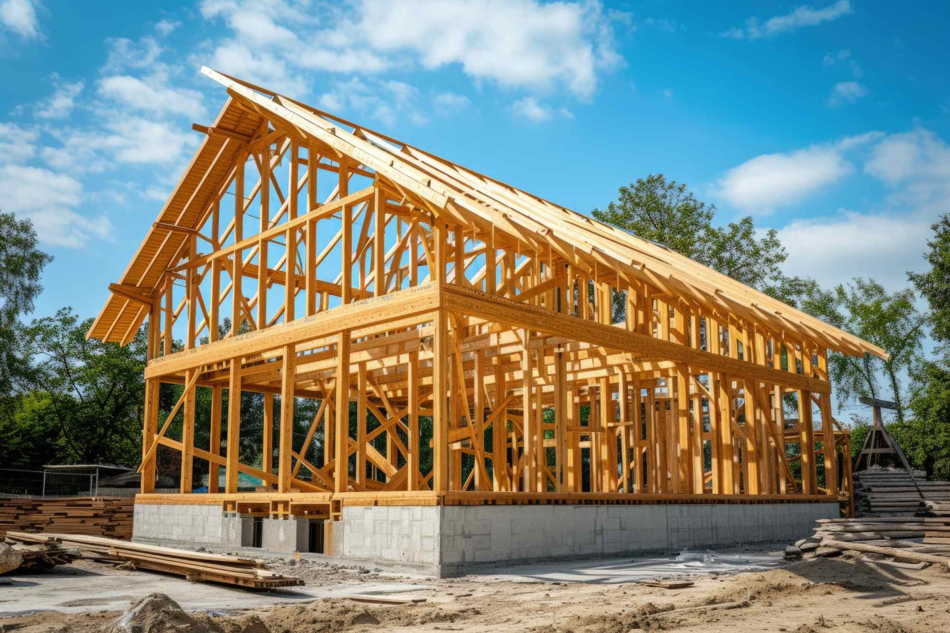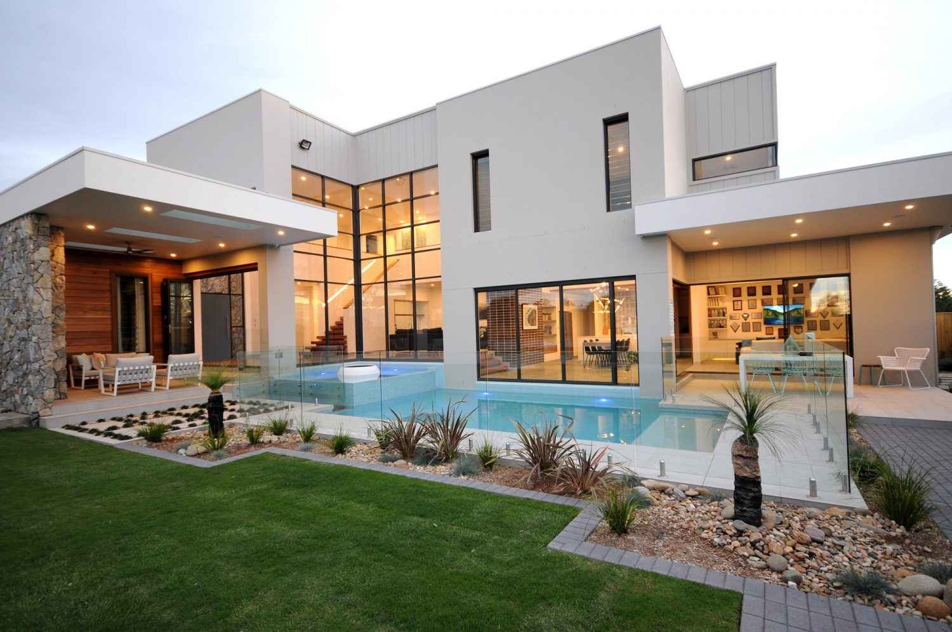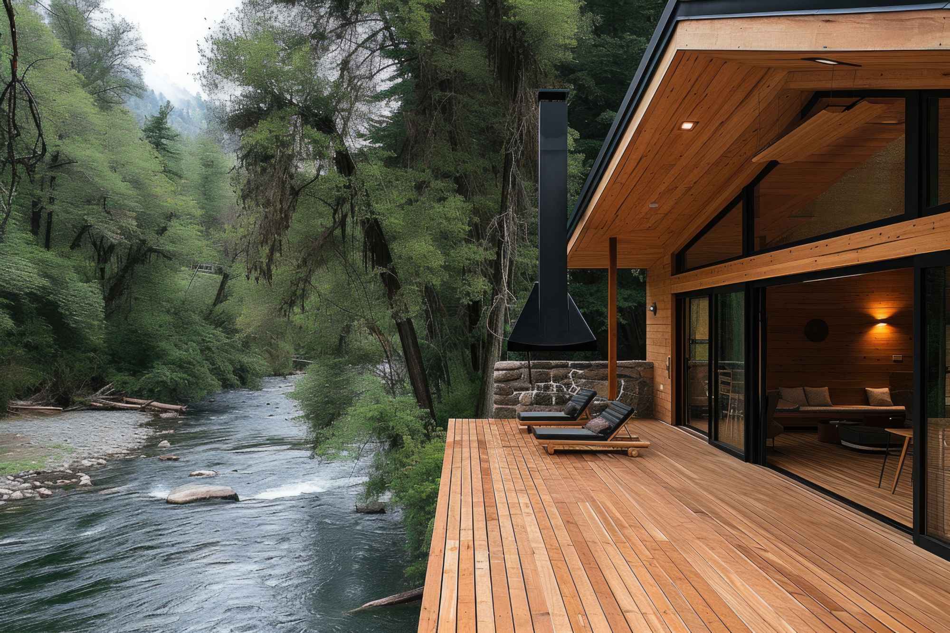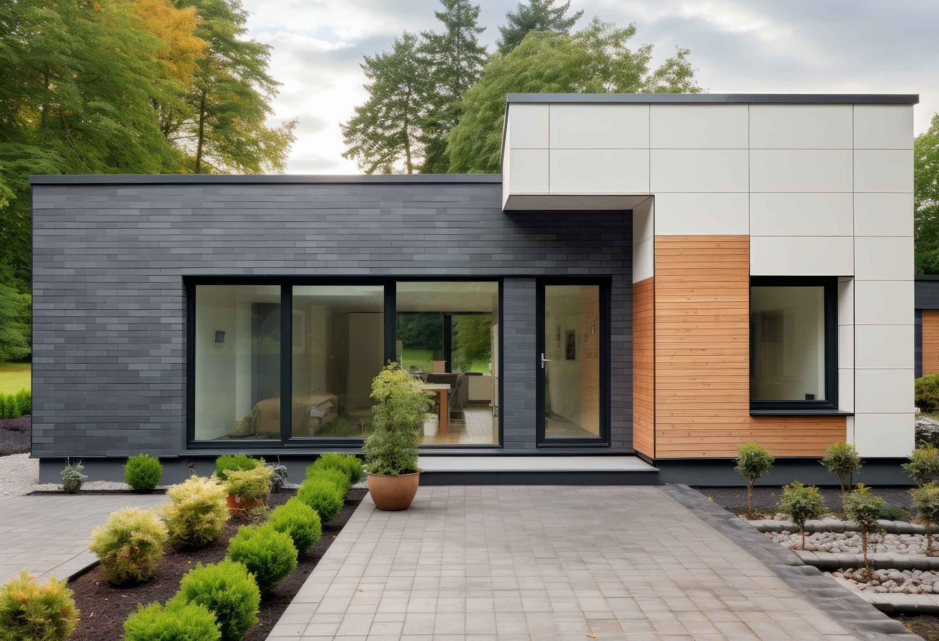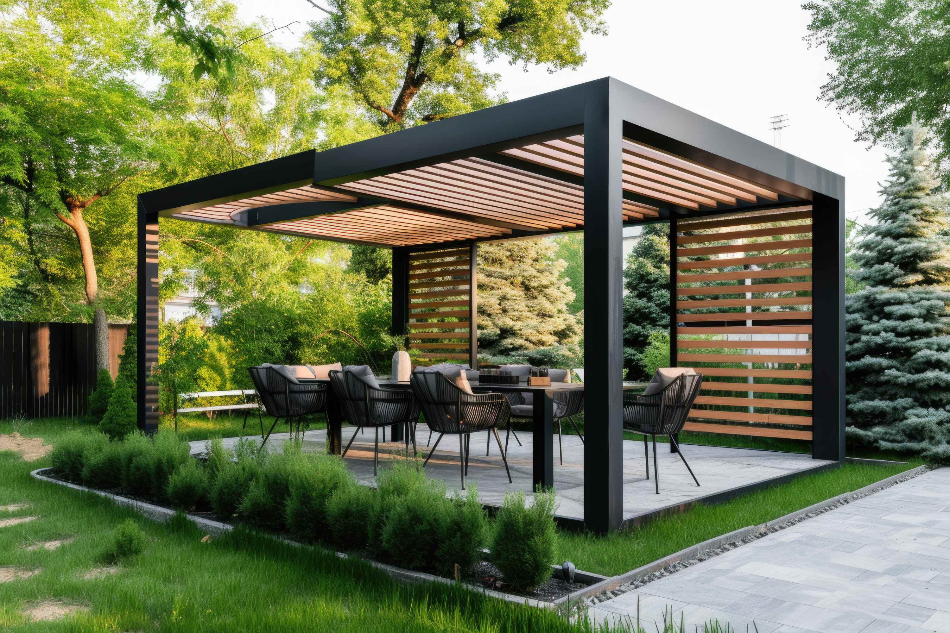Carpentry
Carpentry is a time-honored trade that combines artistry with practical skill to create structures and features that enhance both functionality and aesthetics. Skilled carpenters are essential for a wide range of projects, from intricate detailing in fine furniture to robust structural elements in building construction. This blend of precision and creativity allows for the crafting of custom solutions that meet the specific needs and desires of each client.
One of the core areas of carpentry is structural work, which involves the creation of frameworks that support the overall stability and integrity of buildings. This includes tasks such as framing, which provides the skeleton of a structure, and structural reinforcement, which ensures that buildings can withstand various stresses and loads. Mastery in structural carpentry is crucial for ensuring safety and durability in both residential and commercial projects.
